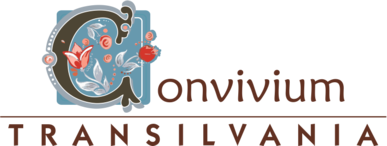Go back in time and experience an authentic transylvanian lifestyle
THE HOUSE
All of our apartment rooms are spacious, light, airy and comfortable rooms with queen size double beds and en-suite bathrooms. Most of our rooms can easily accommodate at least one extra bed and in some cases even two.
The original patrician two floored house is made up of a large family suite with en-suite bathroom, a separate living room and a single en suite bedroom, the whole can easily accommodate a group or a family (3-5 people), having its own entrance.
On the first floor, again with its own separate entrance hallway and stairway, there is a second apartment group formed of two double bedded en-suite adjoining bedrooms that can accommodate 4-6 people.
In the adjacent, newly converted old building there are three additional separate bedrooms all with en-suite bathrooms – two on the first floor and one other larger suite on the ground floor that can take an extra bed and which has its own wood burning stove. Each floor has its own separate entrance.
THE KITCHEN
This large vaulted space includes and houses the Culinary Academy, the massive kitchen, training and preparation area which includes a dining space and is a total of more than 120 square meters overall.
THE LOGGIA
Altogether this building creates the Convivium space where our guests can cook, eat, study and be with each other – some in small intimate groups and others in larger groupings – everyone enjoying all the comforts and pleasures of a large country home.
THE SUMMER KITCHEN
The old bread stove, one of the biggest of his type in the village, is still used for the making of traditional Transylvanian bread.
THE COURT YARD
THE VEGETABLE GARDENS
Here too we have provided secluded restful areas of tranquility for you to enjoy and savour that look out across the village into the sweeping hilly woodlands and the tranquil Transylvanian countryside.



























